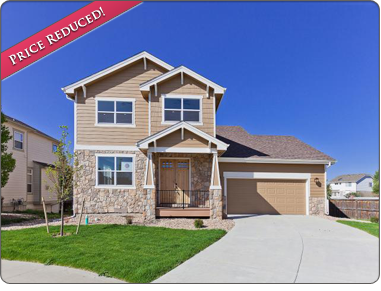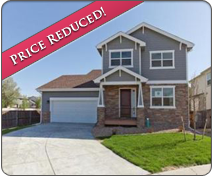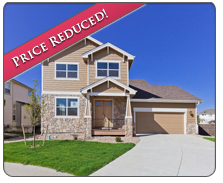19295 E WARREN PL. | AURORA, CO 80013
Call Us Today at 720.747.6054
$259,900
Bedrooms: 4
Bathrooms: 3
Est. Square Feet: 2,163
Bathrooms: 3
Est. Square Feet: 2,163
Listing # 1118327
Type: DETACH SINGL FAM
Year Built: 2012
Type: DETACH SINGL FAM
Year Built: 2012
This brand new home is packed with features. From its strong foundation to its high ceilings with energy efficient construction, it is both beautiful and practical. The two-car garage is generously oversized with plenty of room for a workshop, storage, or ATV/motorcycle parking. The home impresses with many memorable touches: from the imposing 7 front door to the granite countertops throughout and the hand-finished tile in the bathrooms. This home boasts a high level of fit and finish from the inside out.
Features
Overview
Back to Top
• 9' ceilings in living room, family room, and kitchen
• 9' ceilings in basement to accommodate future finished living area
• Rough-in plumbing in basement for future bath
• Structural concrete basement floor (not in contact with underlying soil).
• Upgraded cabinetry and hardware throughout
• Granite countertops
• Tile in all baths
• Hardwood floors on the main living are
• 7' tall custom front door
• 2x6 exterior walls throughout. 16" on center.
• R-21 insulation in the 2 x6 walls.
• R-38 insulation in ceilings
• Mud room between garage and living area
• High efficiency gas furnace and water heater
• Oversized two car garage with storage or workshop area
• Abundant natural light
• Vaulted ceilings in three bedrooms
• Ceiling fans in three bedrooms
• Maintenance free deck and metal rails
• Automated sprinkler system with rain detector
• 9' ceilings in basement to accommodate future finished living area
• Rough-in plumbing in basement for future bath
• Structural concrete basement floor (not in contact with underlying soil).
• Upgraded cabinetry and hardware throughout
• Granite countertops
• Tile in all baths
• Hardwood floors on the main living are
• 7' tall custom front door
• 2x6 exterior walls throughout. 16" on center.
• R-21 insulation in the 2 x6 walls.
• R-38 insulation in ceilings
• Mud room between garage and living area
• High efficiency gas furnace and water heater
• Oversized two car garage with storage or workshop area
• Abundant natural light
• Vaulted ceilings in three bedrooms
• Ceiling fans in three bedrooms
• Maintenance free deck and metal rails
• Automated sprinkler system with rain detector
Local Information
Back to Top
County: ARAPAHOE
Map Code: 319Q
Sub Area: ILIFF COMMONS SUB 2ND FLG
Map Code: 319Q
Sub Area: ILIFF COMMONS SUB 2ND FLG
Area: AURORA SOUTH
Latitude: 39.676606
Longitude: -104.761971
Latitude: 39.676606
Longitude: -104.761971
Directions: ILIFF EAST TO S DUNKIRK ST, TURN SOUTH ON DUNKIRK, TAKE RIGHT ON S CEYLON WAY, THEN LEFT ON S DANUBE WAY, THEN LEFT ON E WARREN PL TO HOME.
Interior Features
Back to Top
Has Fireplace: Yes
Num Fireplaces: 1
Heating: GAS, FORCED AIR
Num Fireplaces: 1
Heating: GAS, FORCED AIR
Laundry Location: UPPER LEVEL
Basement: PARTIAL
Has Basement: Yes
Basement: PARTIAL
Has Basement: Yes
Exterior Features
Back to Top
Style: TWO STORY
Construction: STUCCO
Architecture: CONTEMPORARY
Sewer: PUB
Water: PUB
Parking: Garage, Attached, Oversized
Construction: STUCCO
Architecture: CONTEMPORARY
Sewer: PUB
Water: PUB
Parking: Garage, Attached, Oversized
Has Garage: Yes
Parking Spaces: 2
Has Golf Course: No
Is a Horse Property: No
Lot Acres: 0.20
Zoning: PCZD
Parking Spaces: 2
Has Golf Course: No
Is a Horse Property: No
Lot Acres: 0.20
Zoning: PCZD
School
Back to Top
School District: Aurora 28
Elementary School: SIDE CREEK
Elementary School: SIDE CREEK
Jr High School: MRACHEK
High School: RANGEVIEW
High School: RANGEVIEW
Additional Information
Back to Top
Type: DETACH SINGL FAM
Year Built: 2012
HOA Fee: $160.00
Year Built: 2012
HOA Fee: $160.00
HOA Frequency: Quarterly
Tax Amount: $840.00
Tax Amount: $840.00
Description 2: BUYER'S WARRANTY, CABLE INSTALLED, COOK TOP, DISPOSAL, DISHWASHER, FORMAL DINING, SPRINKLER, TILE FLOOR, WOOD FLOORS, WALK-IN CLOSETS, WALL/WALL CARPET


